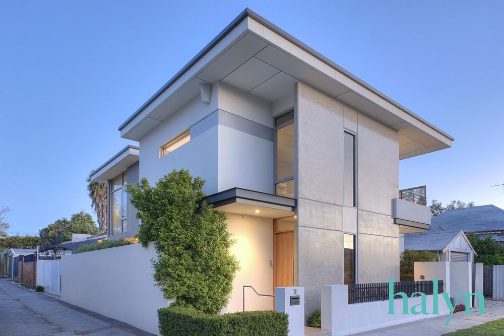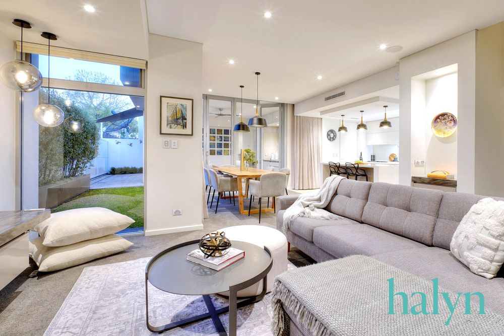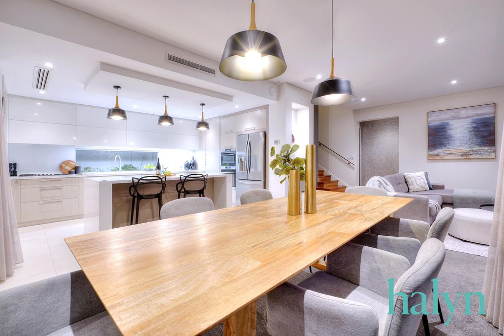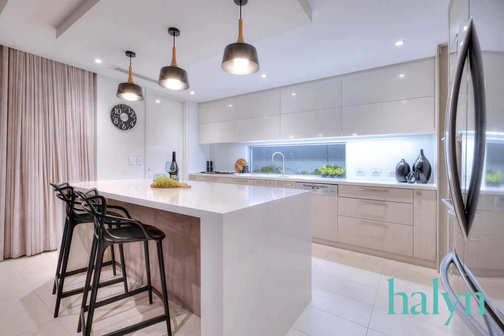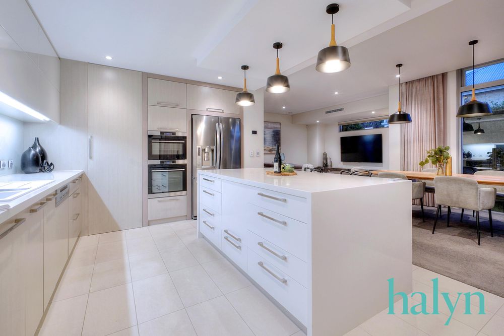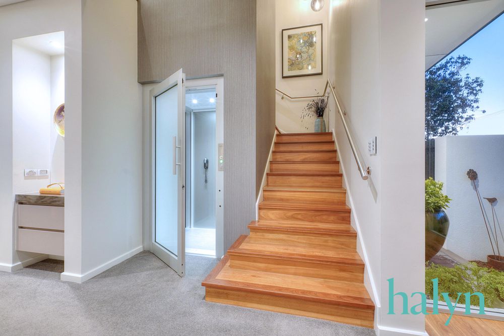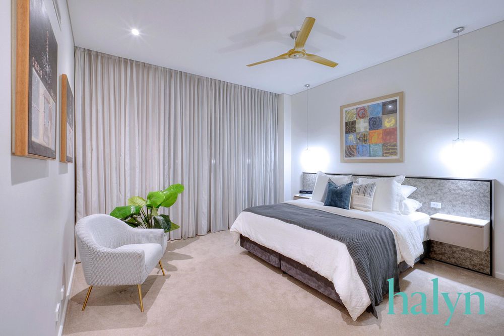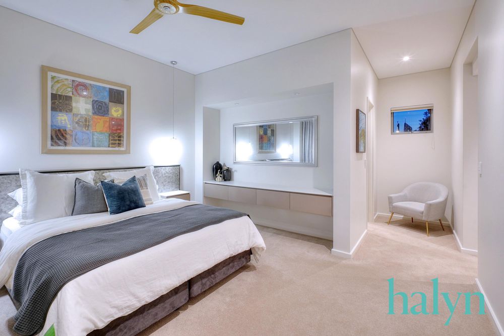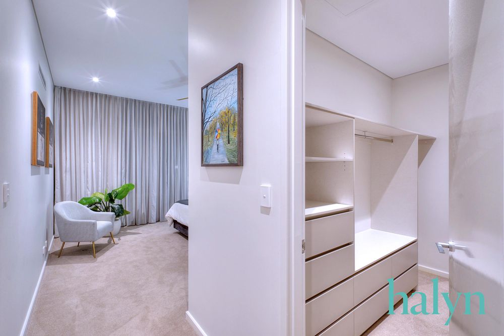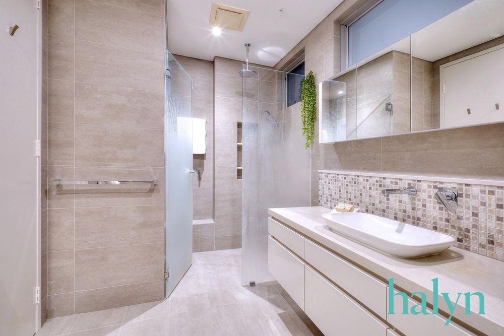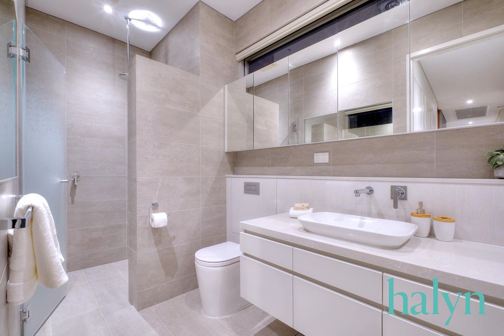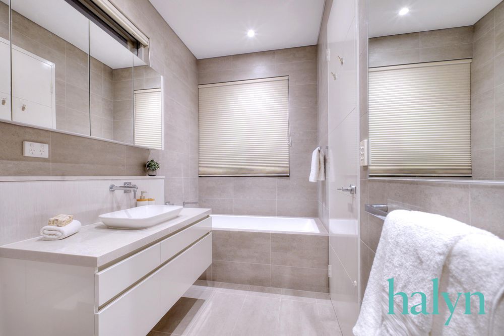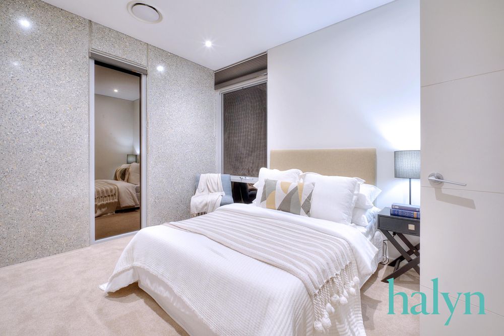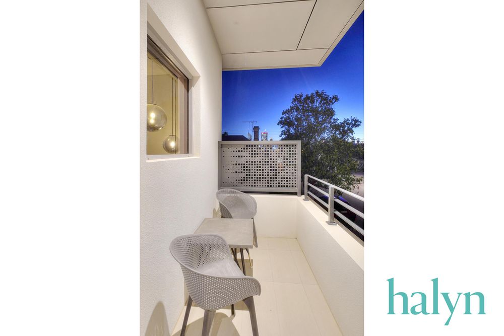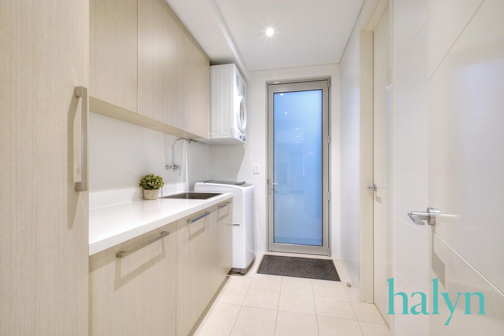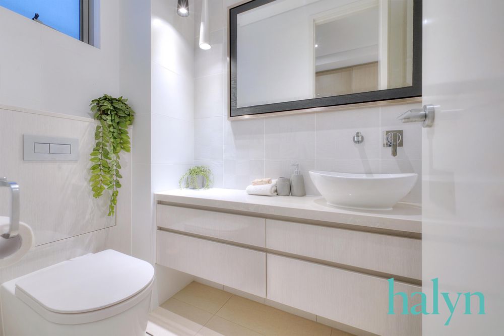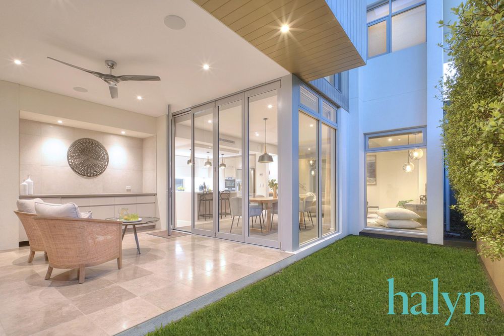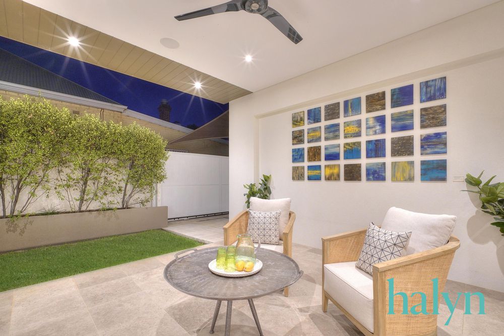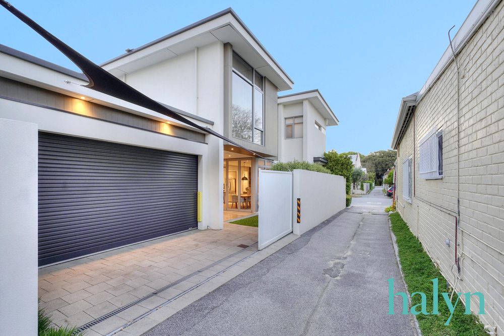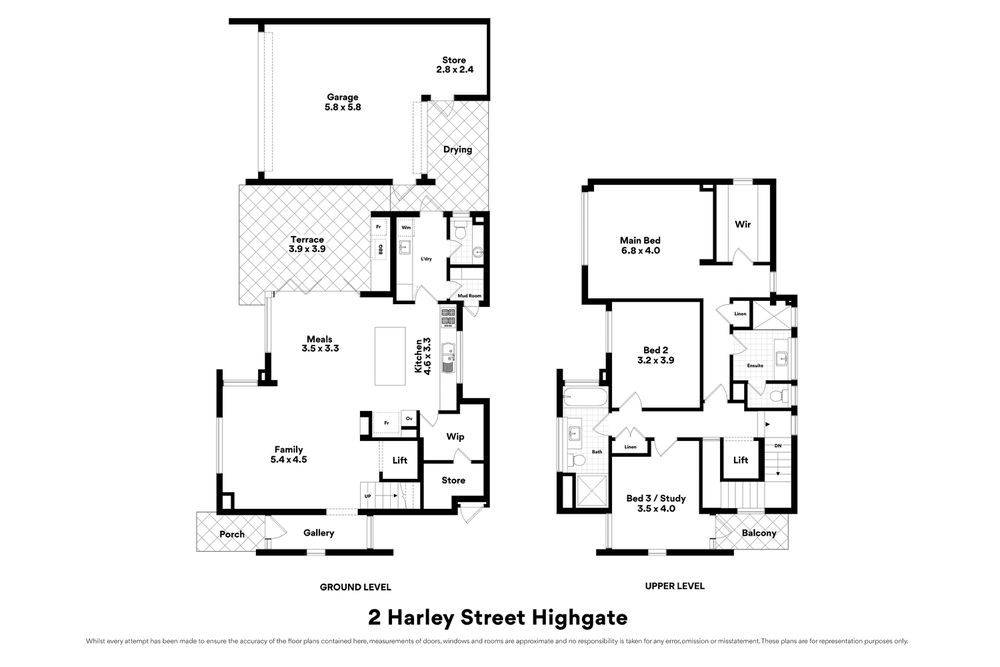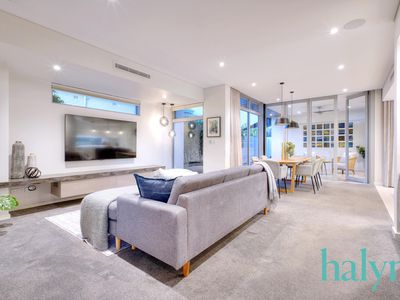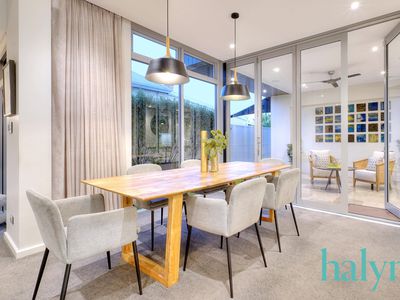...of aesthetic and practicality exists here in this unique, contemporary architect designed home, a rarity in this sought after suburb. A stunning exterior and an impressive polished concrete portico give only a hint of what awaits you in the interior.
A spacious living and dining area captures morning light through a wall of glass and bi fold doors open to an elegant alfresco entertaining area. A custom designed wall art feature creates a dramatic backdrop here in this lovely space.
The superbly designed kitchen has more cupboard space than you'll ever need and is equipped with everything you would expect in a home of this calibre. Adjacent to the kitchen is a large walk-in pantry and the "comms room".
This level of the home also houses a large laundry, powder room and a separate utility room.
Parking and storage for your wheeled conveyances is amply catered for in a large double garage.
The second level is accessed via a beautifully crafted timber staircase.... or you have the option of taking THE LIFT if exercise is not your thing!
The master suite is a retreat of understated luxury; again, flooded with northern light. It features built in cabinetry, a large dressing room and an elegant bathroom.
Completely separate from the master suite are two additional bedrooms, one featuring a private terrace with views of the city skyline. A large stylish bathroom with a bath services these bedrooms.
This is just a brief description of this amazing home...there is so much more!
In a long career of marketing inner city property rarely have we seen a home such as this…
The location in prestigious Harley St offers an inner urban lifestyle second to none. Beautiful Hyde Park is just steps away, as is the Beaufort St Precinct and you are literally walking distance to the city centre.
This unique residence will have broad appeal across a range of demographics from families to professionals and those wishing to downsize. It is an opportunity not to be missed.
Features:
- 3 car parking spaces on site (2 in garage, one under sail)
- 3 permits for street parking
- Lift - Italian design & manufacture
- Extensive storage
- Polished concrete feature wall
- Stone, marble and Corian surfaces
- Solar tinting to west facing windows
- Quality tapware and door hardware
- Commercial quality aluminium windows and doors
- Commercial quality bifold doors to alfresco with full width sliding flyscreen
- 2400mm high doors throughout
- Electric curtains and blinds
- Electric windows
- Ceiling fans to master bedroom and alfresco
- Airconditioned - high quality (Daiken) reverse cycle ducted system
- Solar system with quality panels and micro-inverters
- LED lighting throughout
- Reticulated data throughout home
- WiFi system with first floor booster
- Honeywell security alarm system
- Security camera and recording system
- Doorbell intercom system with image recording
- Ceiling speakers to lounge and alfresco
- Heated ensuite floor
- Insulated garage roof
- Garden reticulation
Water Rates: $1,840.26 p/ annum (approx.)
Council Rates: $3,127.00 p/ annum (approx.)
Disclaimer: The particulars of this listing have been prepared for advertising and marketing purposes only. We have made every effort to ensure the information is reliable and accurate, however, clients must carry out their own independent due diligence to ensure the information provided is correct and meets their expectations to proceed with making an offer. Please note advertising photos may differ from current presentation.

