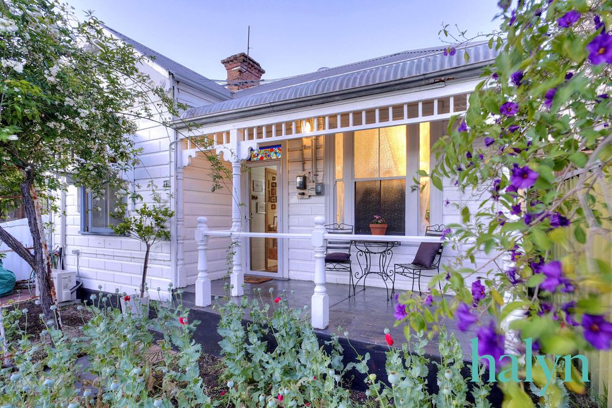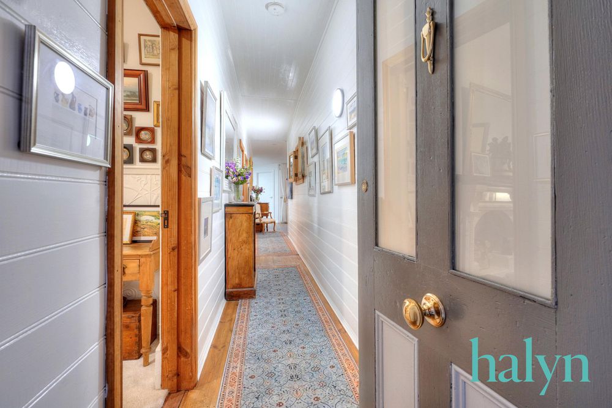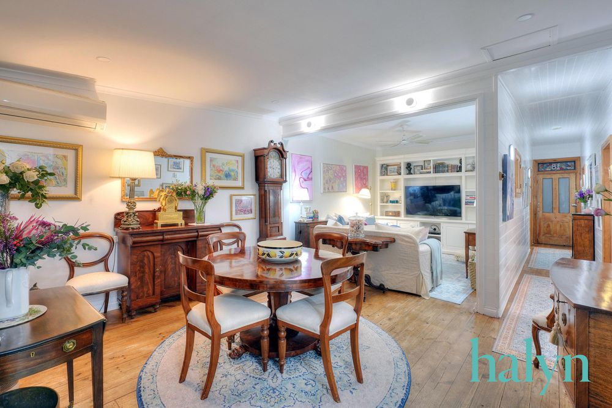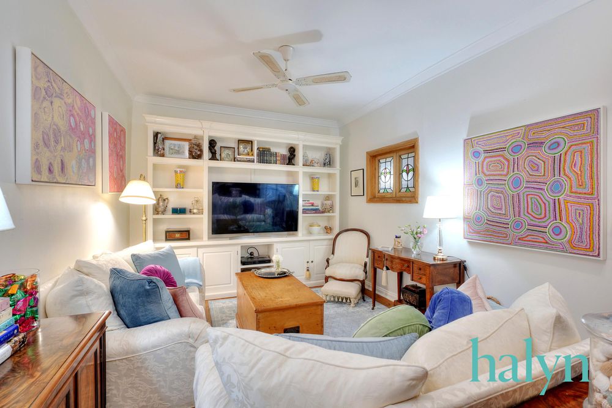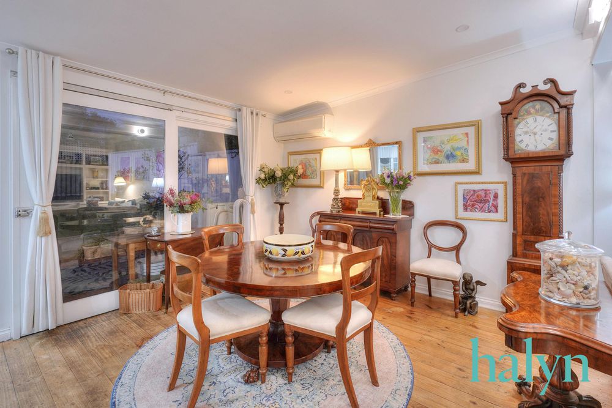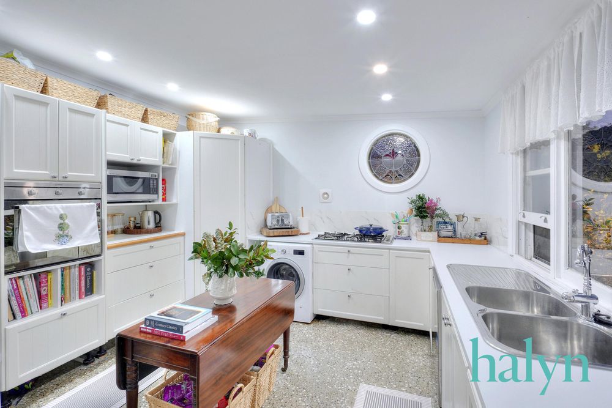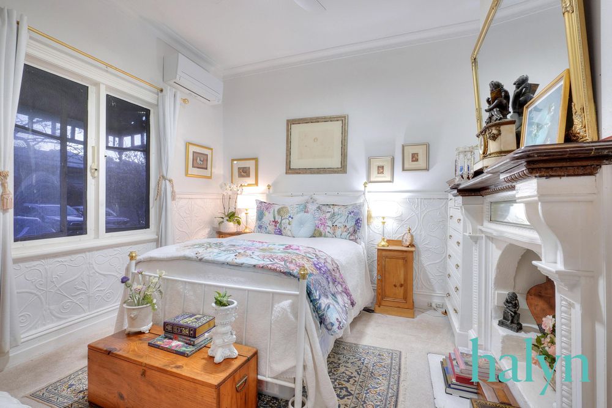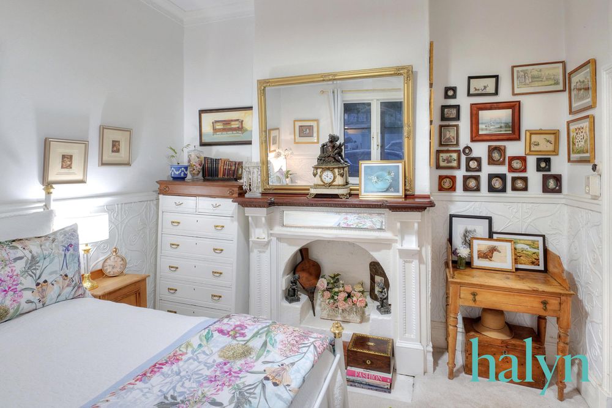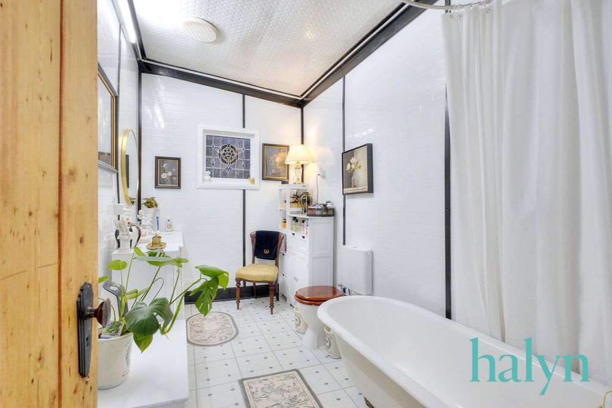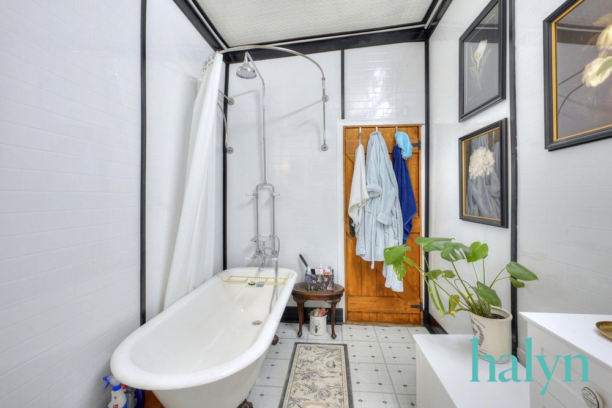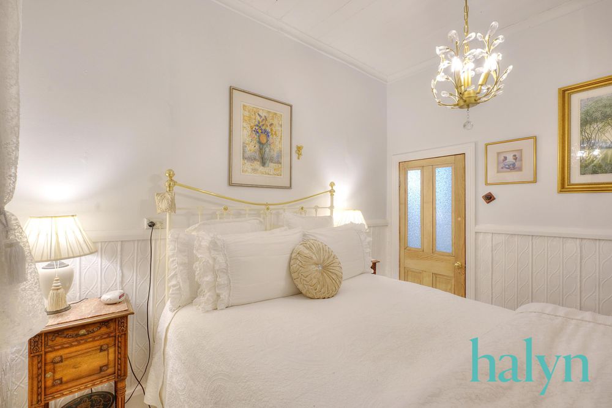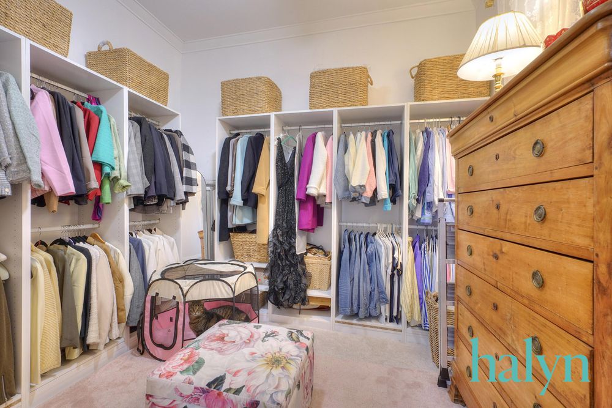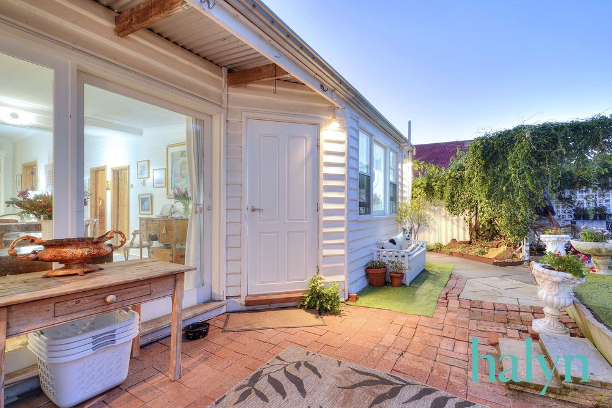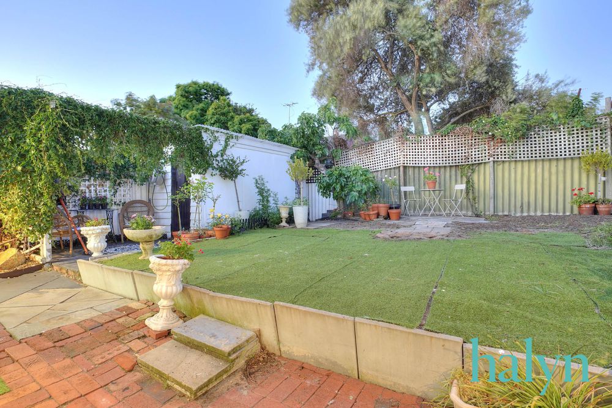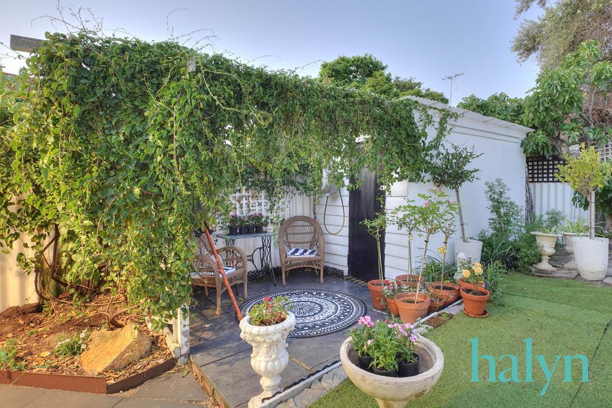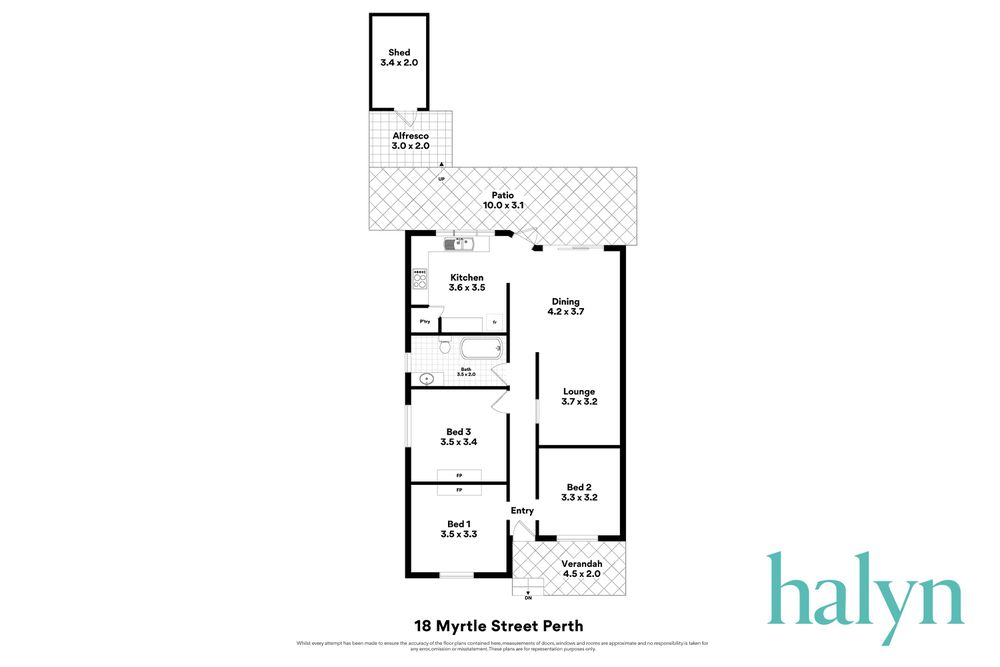Imagine this ...
A completely renovated Weatherboard and Iron character home, circa 1890's, nestled in a premier cul-de-sac location offering a large North-facing rear garden. This absolutely gorgeous home oozes appeal - prepare to fall in love.
From the very pretty frontage showcasing a bullnose verandah, timber fretwork and a simply gorgeous archway covered in a flowering Rose, this home continues to impress.
Original features including high ceilings, open fireplaces, pressed tin walls, original jarrah floorboards and pine lining boards on walls and ceilings are a nod to the home's beginnings.
There are 3 double bedrooms - one is currently being used as a dressing room but can easily be repurposed. The bathroom is complete with a claw foot bath indicative of the era when the home was built. It is perfectly located in the centre of the home.
Flooded with Northern light, the rear of the home comprising of a large open-plan kitchen, dining and living area which opens to the generous rear garden. A storage shed and original outside toilet (perfect for parties) are a bonus. There is so much space here - perfect for the vegetable garden which you have always wanted? The possibilities are endless.
Properties rarely become available in this much-loved street. Renowned for the friendliness of the neighbourhood, properties rarely change hands and this home has been with the same owner for thirty years. You are surrounded by parkland with beautiful Hyde Park just around the corner and the options for eating, drinking and shopping are unsurpassed. Vincent wine bar, Tom's, Wines of While and Miller and Baker are literally around the corner. The CBD is a short walk as is everything else that you could possibly want or need.
If all of the above isn't enough, the Deli on the corner was famously featured in the ABC series "The Heights".
Features:
Original timber weatherboard exterior.
Bullnose verandah.
Pressed tin walls.
Pine lining boards on walls and ceiling.
Ceiling fans in 2 front bedrooms and lounge
Split system air conditioning in master bedroom and living area
Terrazzo floor in kitchen.
Garden shed and outside toilet.
Water Rates: $1,165.13 p/ annum (approx.)
Council Rates: $1,815.33 p/ annum (approx.)
Disclaimer: The particulars of this listing have been prepared for advertising and marketing purposes only. We have made every effort to ensure the information is reliable and accurate, however, clients must carry out their own independent due diligence to ensure the information provided is correct and meets their expectations to proceed with making an offer. Please note advertising photos may differ from current presentation.

