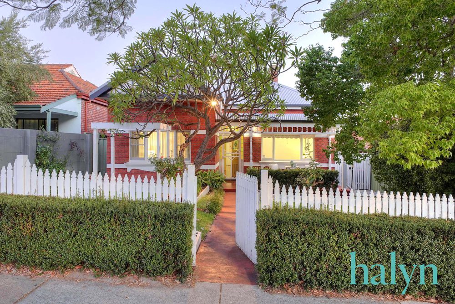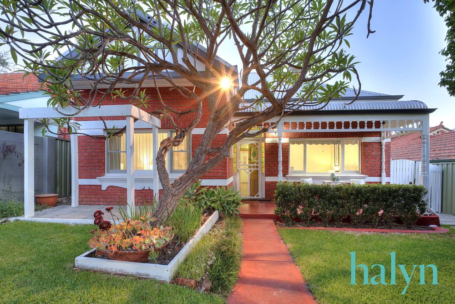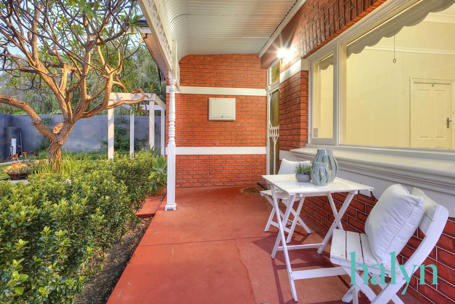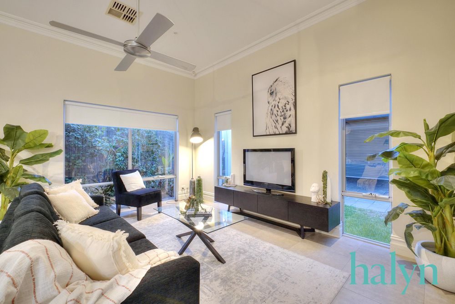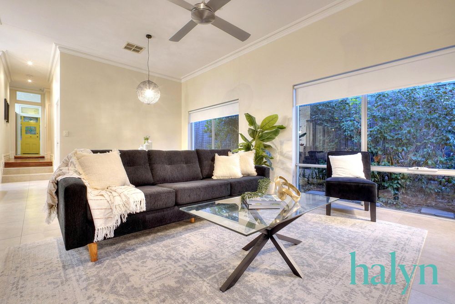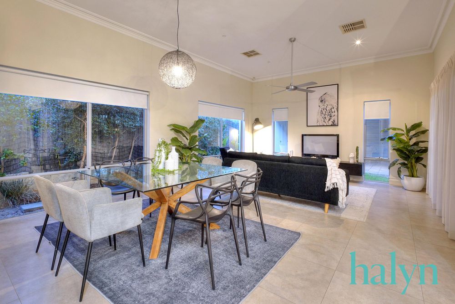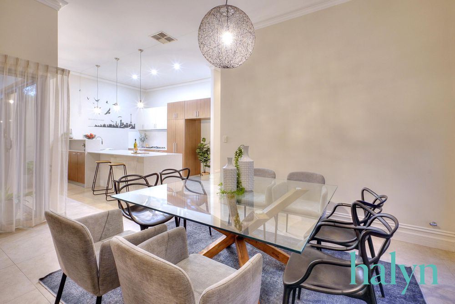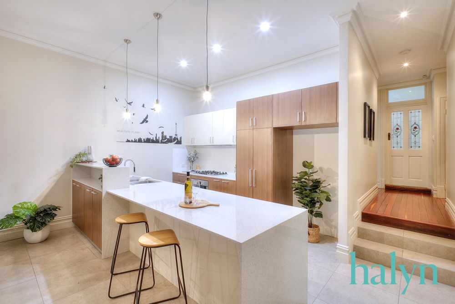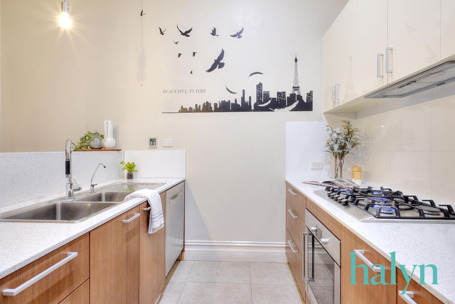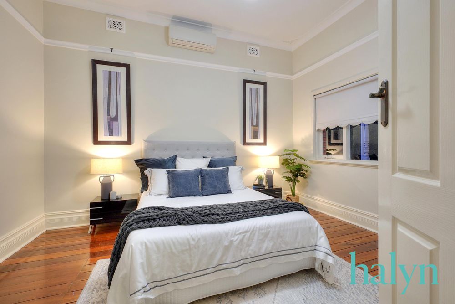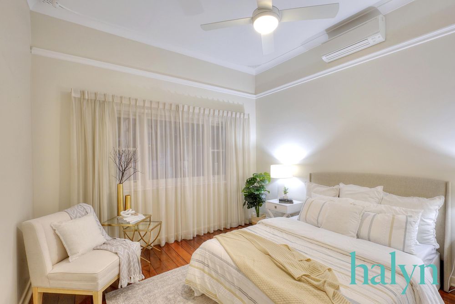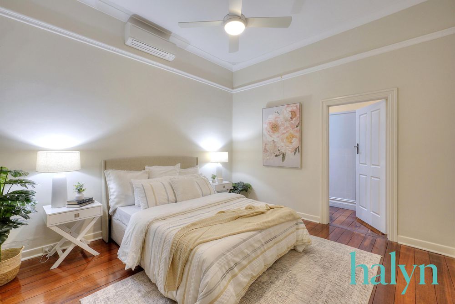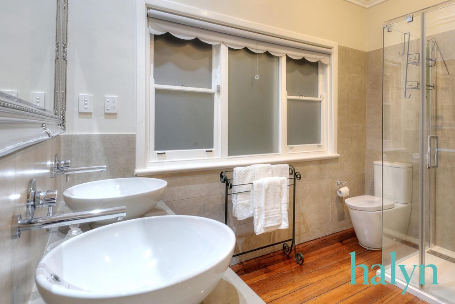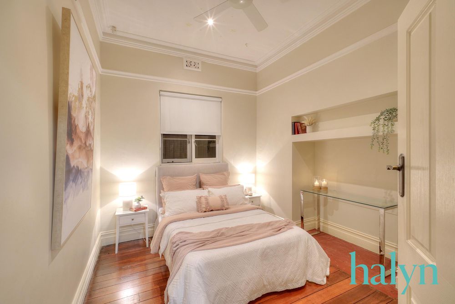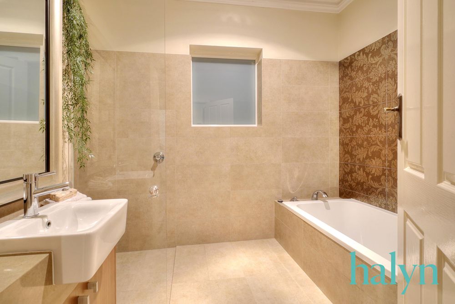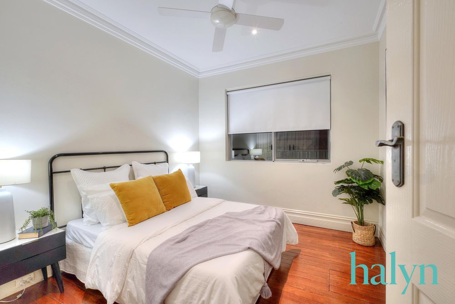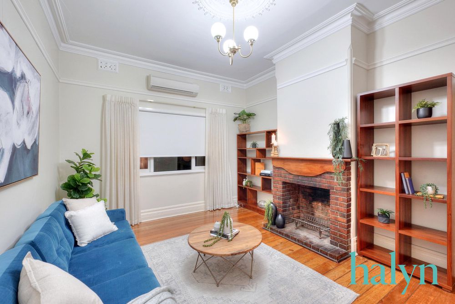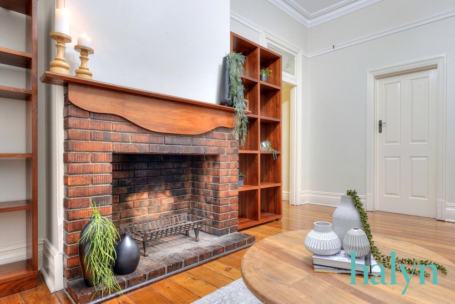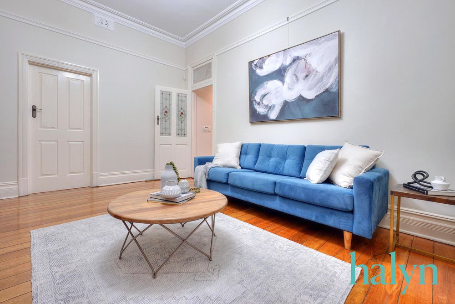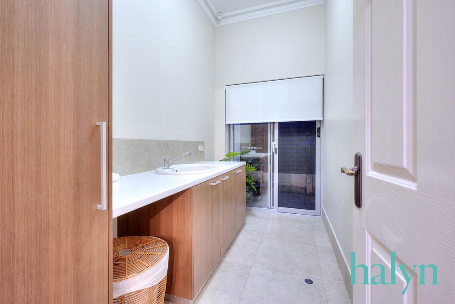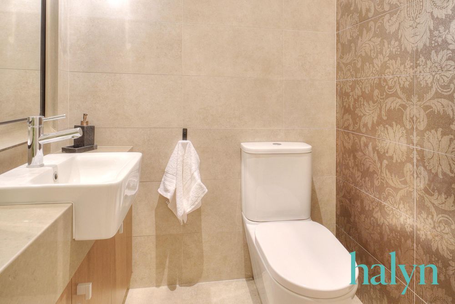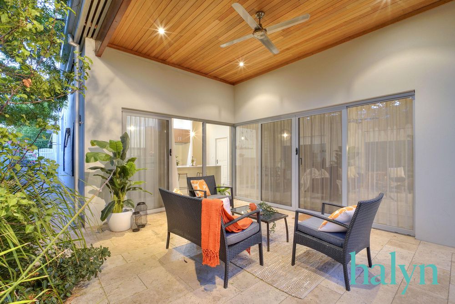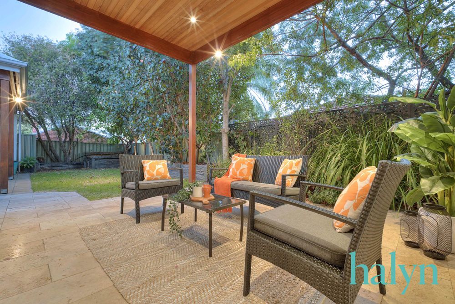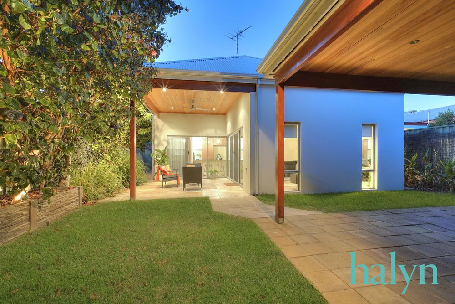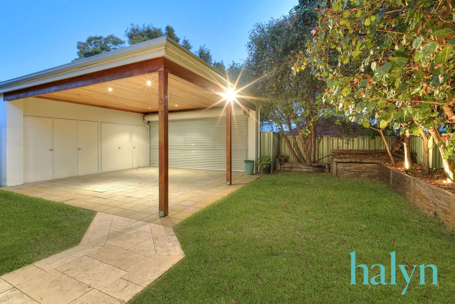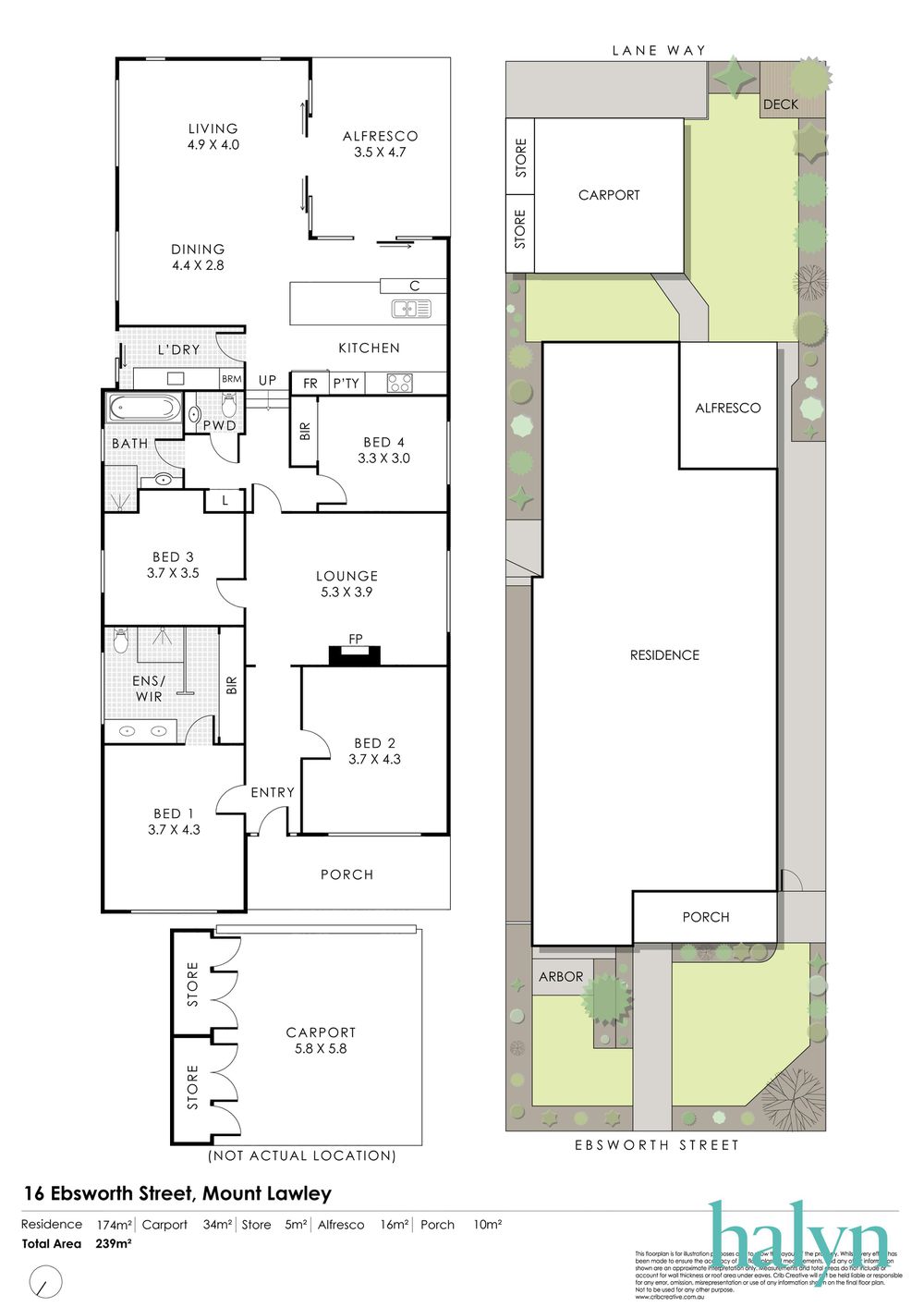If you are looking for the perfect family home with not a thing to do - here it is!!
This simply beautiful Edwardian brick and iron home oozes street appeal. From the white picket fence, tuck-pointed facade and manicured gardens to the bull-nose front verandah….. It is absolutely stunning.
The juxtaposition of character features with a modern extension has created a home tailored to the lifestyle to which we all aspire.
Not only do we have 4 double bedrooms and a formal lounge, the master bedroom offers an en-suite bathroom and walk-in robe. The second bathroom is located in the centre of the home servicing the minor bedrooms. A centrally located powder room is perfect for when you are entertaining.
Internally, character features such as original timber boards, decorative plasterwork, a fireplace in the lounge, vents and picture-rails combine with modern conveniences such as reverse cycle air-conditioning and temperature controlled hot water.
The kitchen overlooks both the outdoor entertaining area and a simply enormous full height living area. Ideally located for outside entertaining with plenty of cupboard space and excellent European appliances the kitchen is a dream for those who like to cook and entertain.
The paved outdoor entertaining area is covered and timber-lined with a ceiling fan.
Overlooking a pretty garden, the living room is light and bright due to strategically placed windows. Off-street parking is available via a sealed ROW.
A very large 2 car covered carport is timber-lined and has massive storage with a bank of cupboards running the full-length of the space. A great space for parties if you remove the cars.
The attention to detail in this home is outstanding and much thought has been given to lifestyle.
This beautiful home is situated a 2-minute walk from the river with easy access to the stadium, numerous eating /drinking options at Claisebrook Cove in East Perth and excellent Freeway access. Walkways and cycleways run alongside the river and Banks Reserve is very popular with locals for BBQ'S and free concerts.
The current residents of this enclave are well aware of its benefits but have been keeping it a secret.
Features:
- Alarm
- Bore reticulation
- Rinnai temperature controlled HWS
- Water purifier in kitchen
- Bosch oven, hotplates and dishwasher
- Blanco rangehood
- Stone benches
- Crimsafe security doors
- Ceiling fans in outdoor entertaining, bedrooms 3, 4 & living room
- Ducted evaporative Airconditioning plus Daikin R/C split system units in Master bedroom, 2nd bedroom & lounge
- Fireplace in lounge
- Bath in 2nd bathroom
- Built-in-robes in bedroom 4
- Linen closet
- 2 WC's
Water Rates: $1,702.16 p/ annum (approx.)
Council Rates: $2,783.09 p/ annum (approx.)

